3D Floor Plans
3D floor plans of Interior design projects
You may also like
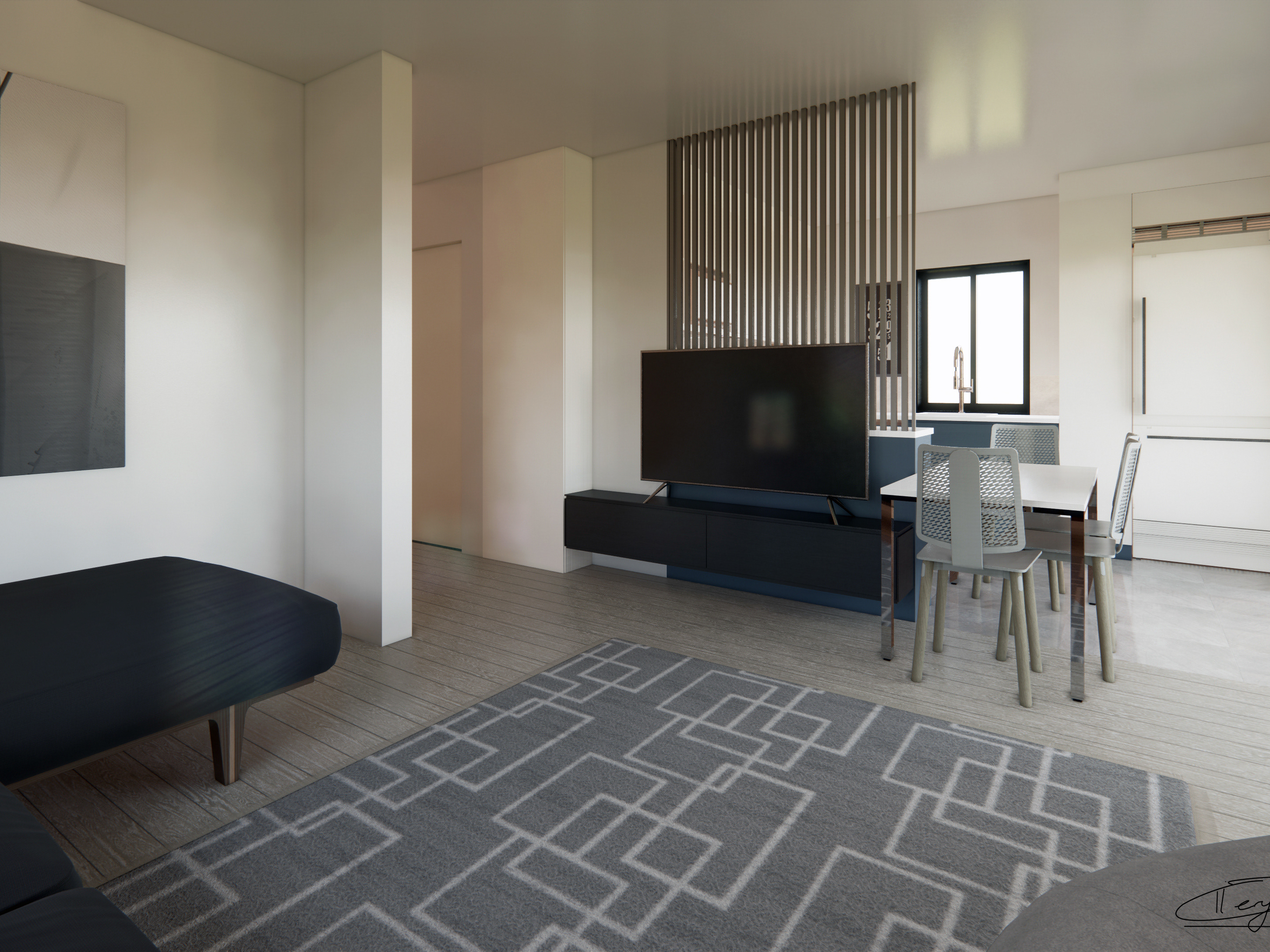
Family House Interior Design Project_A.D. House
2022
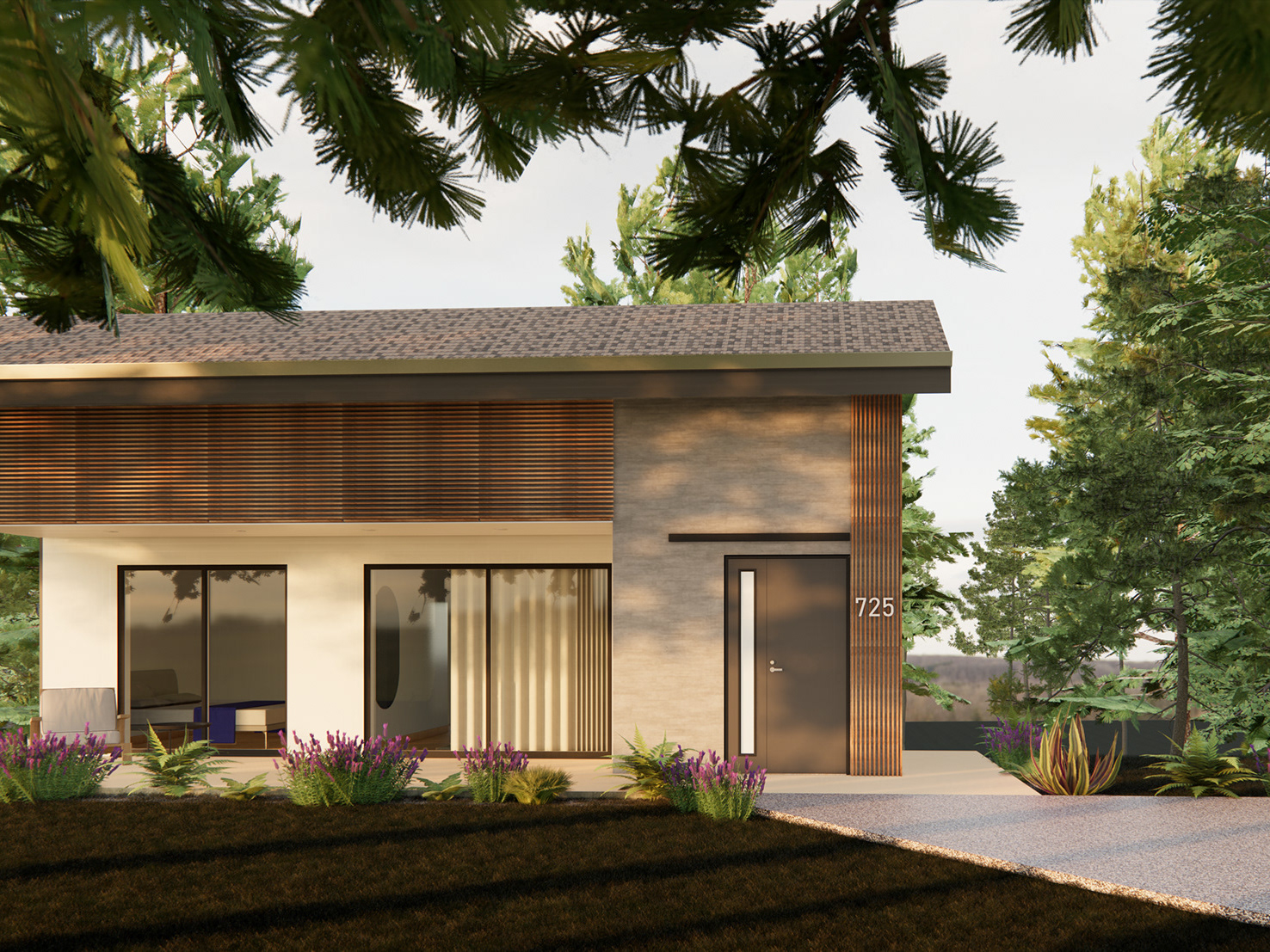
Single Family House A.M.D.
Design contribution and draft plans of a single-family house with 3D model render and walkthrough video.
2022
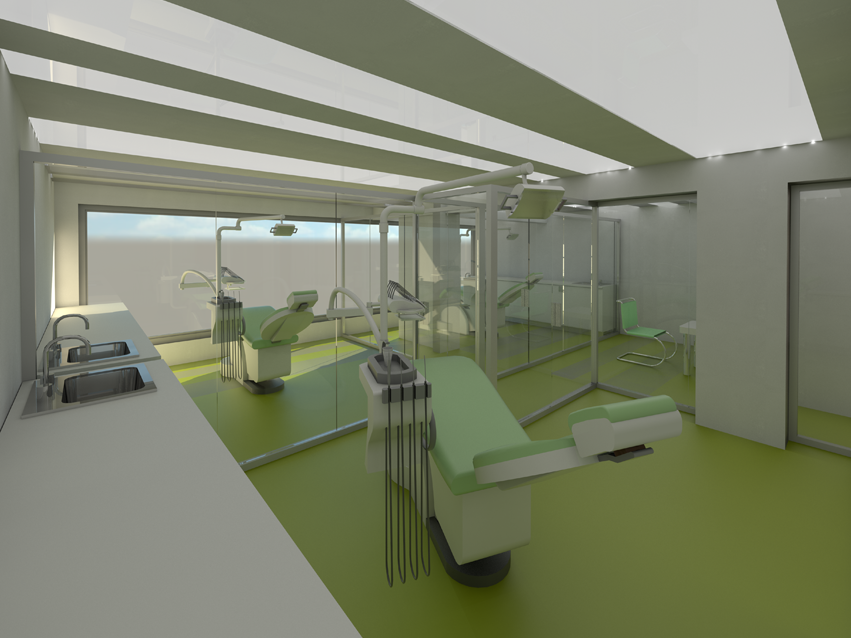
Dental Clinic
3D modeling and render
2016
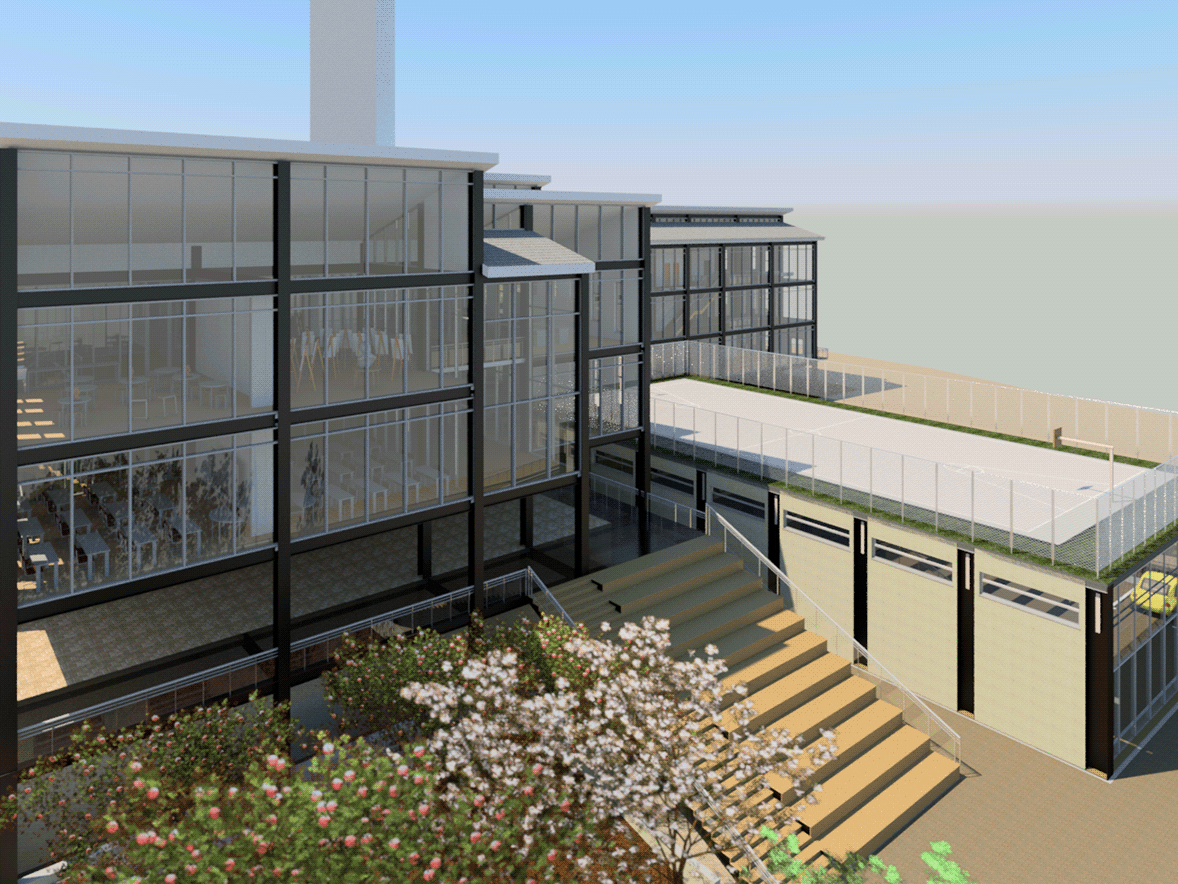
Elementry School
Concept design competition project
2016
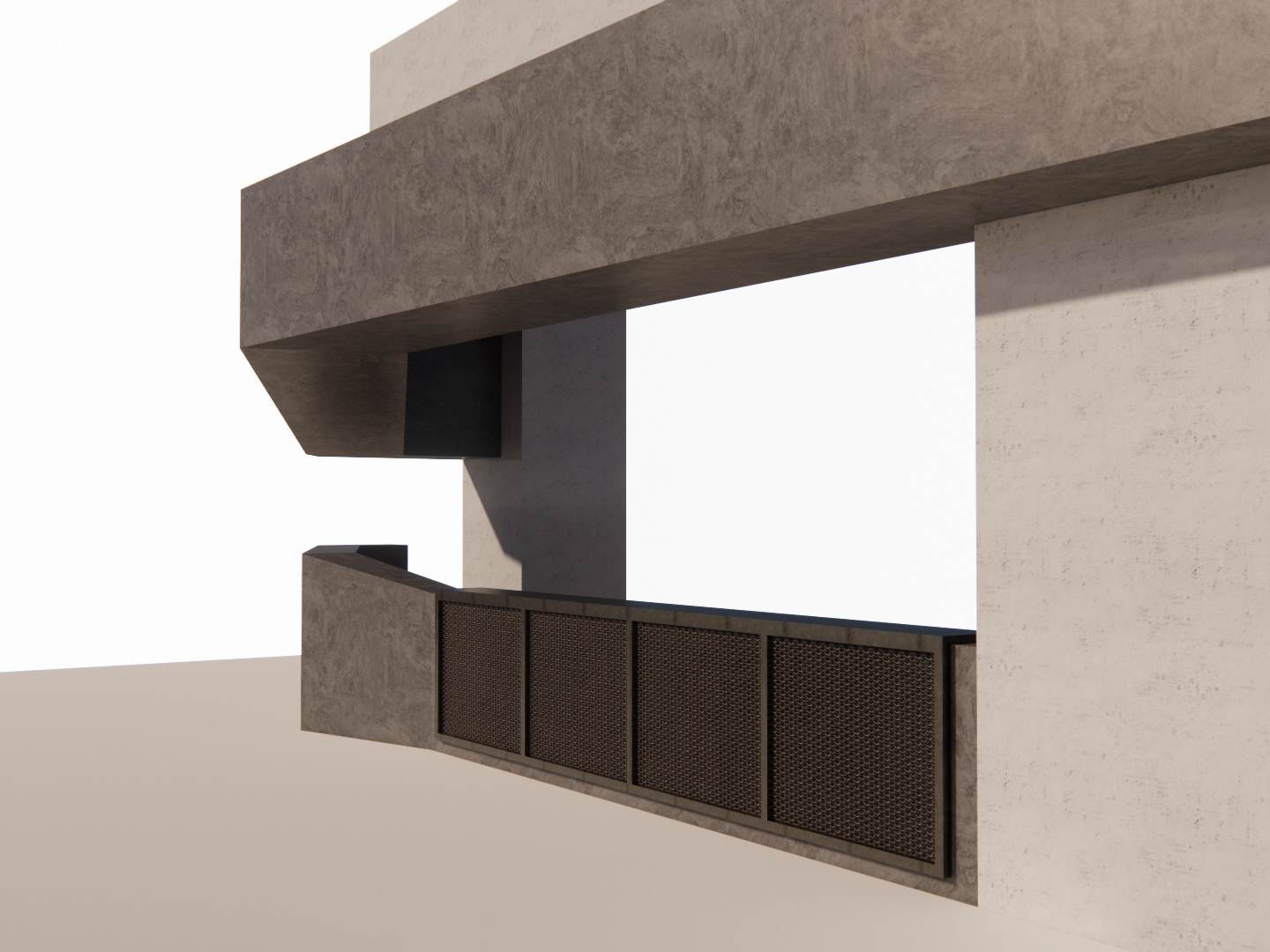
Sport Center - Front Desk
3D modeling and construction drawings
2016
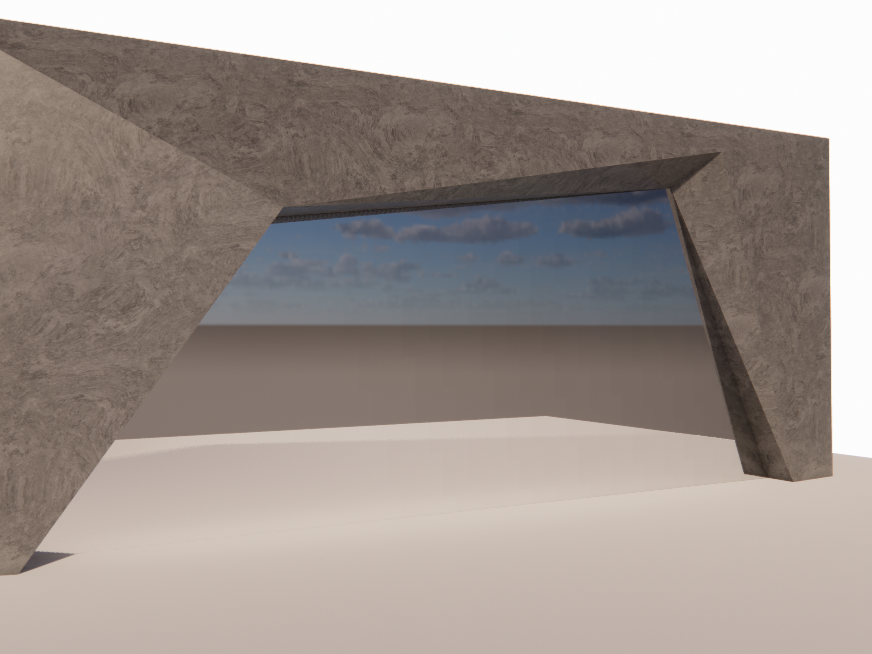
Sports Center - Mirror
3D modeling and construction drawings
2017
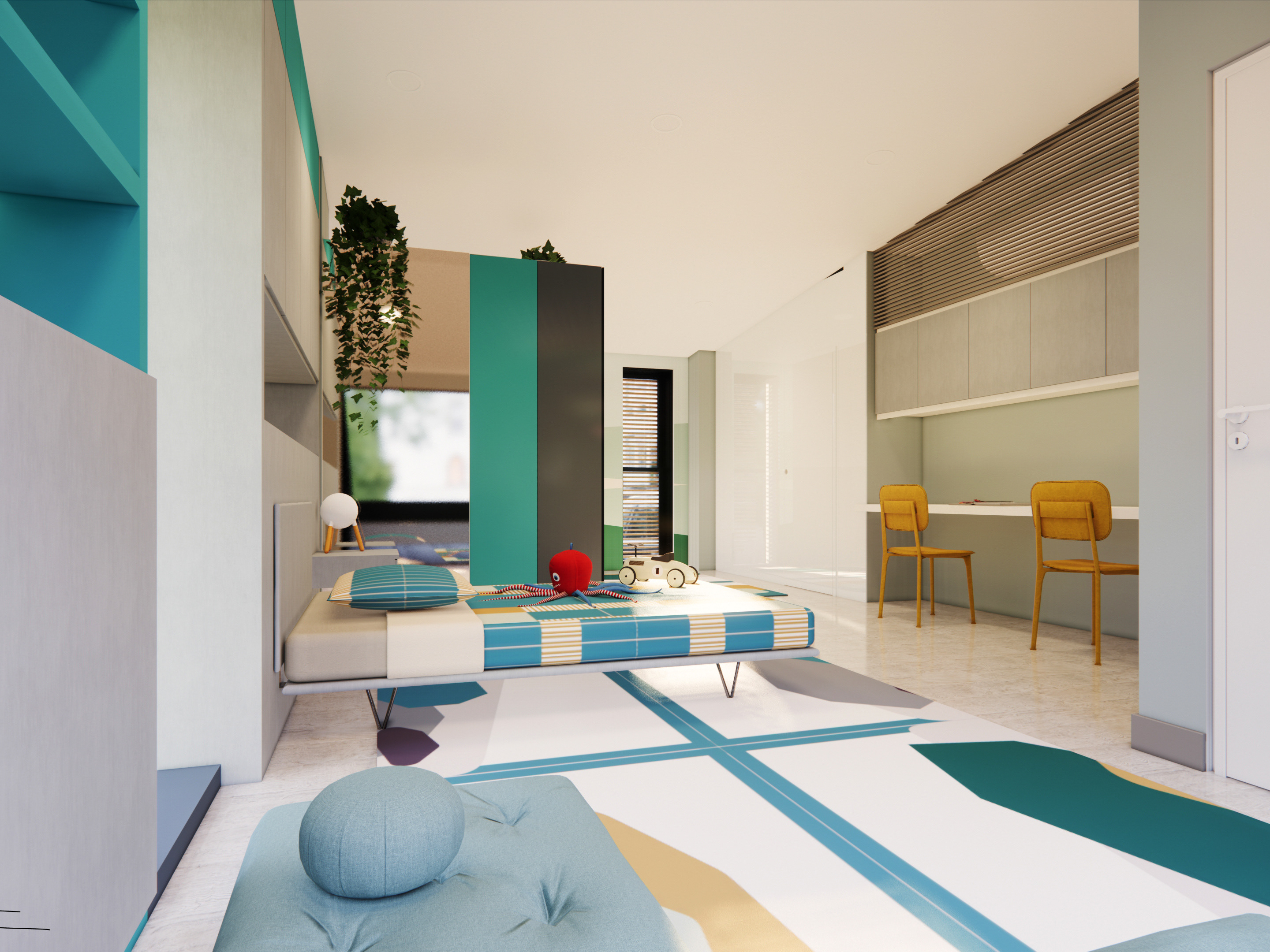
Construction Drawings of an interior Design Project
2022
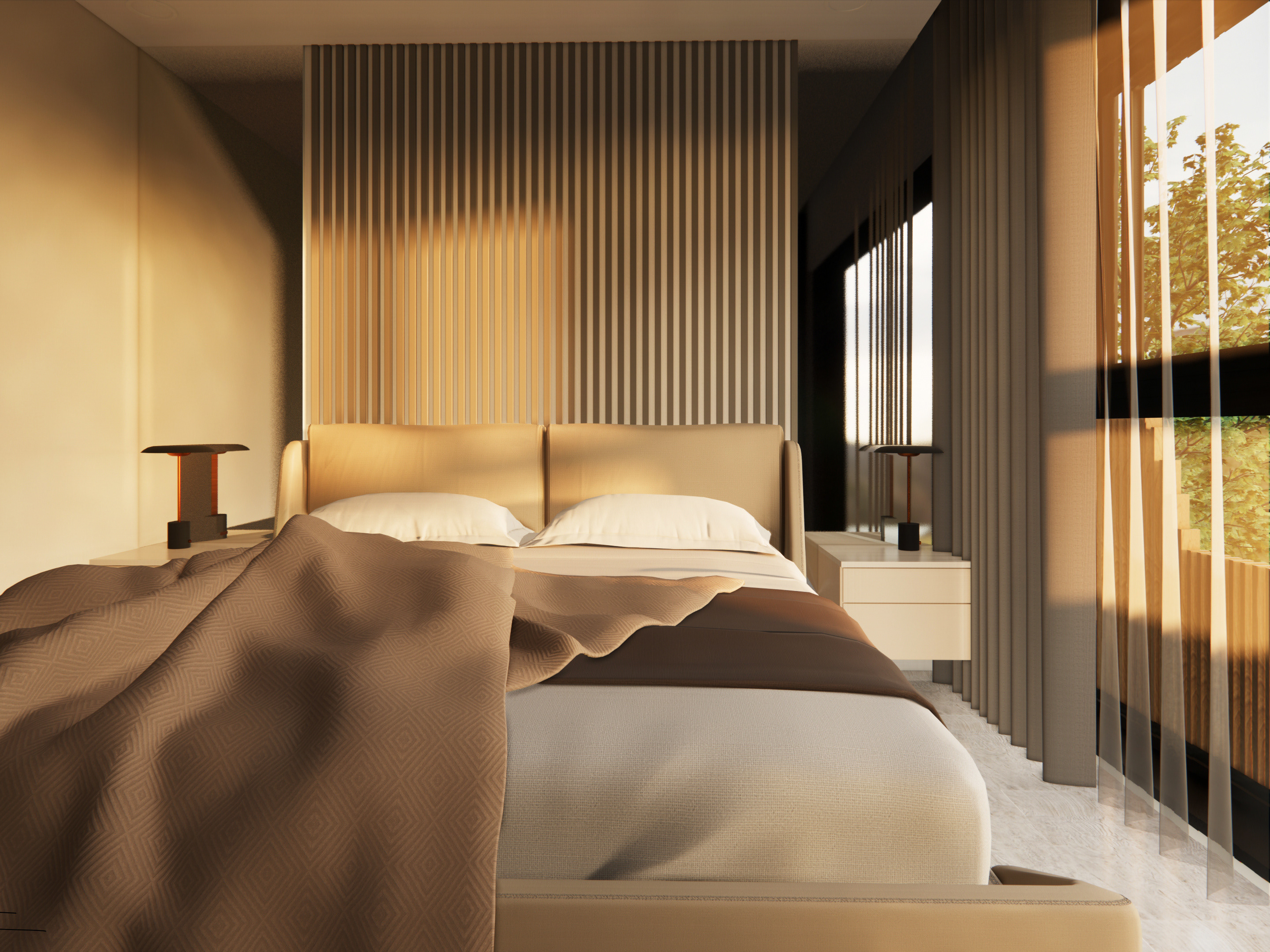
Family House Interior Design Project_T.H.B. House
2022
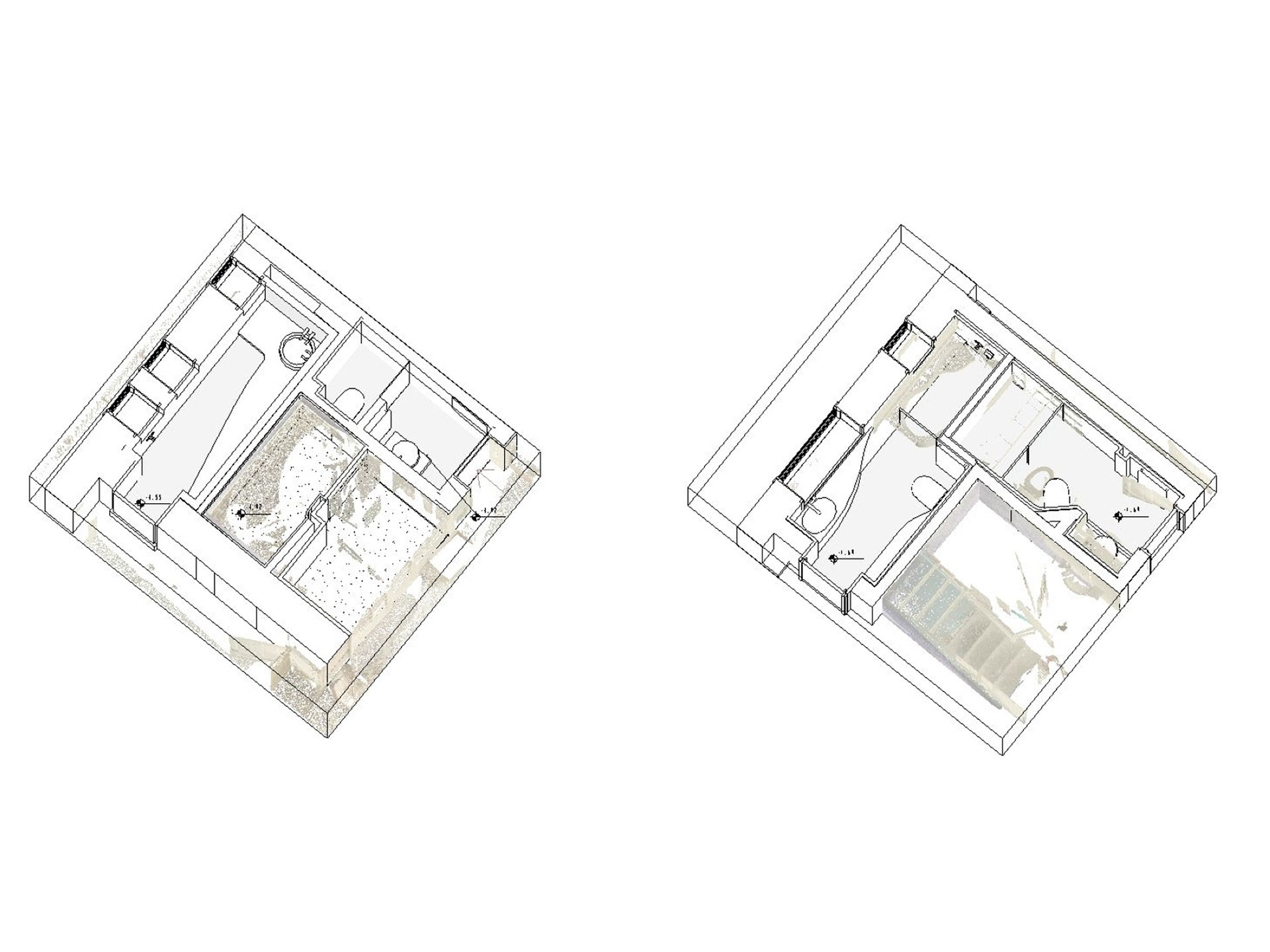
Scan to BIM and Design Proposal of a Houses' Wet Spaces
Moodboard and design proposal model of a Houses' Wetspaces reconstruction project that includes LOD300 Scan to BIM model.
2023
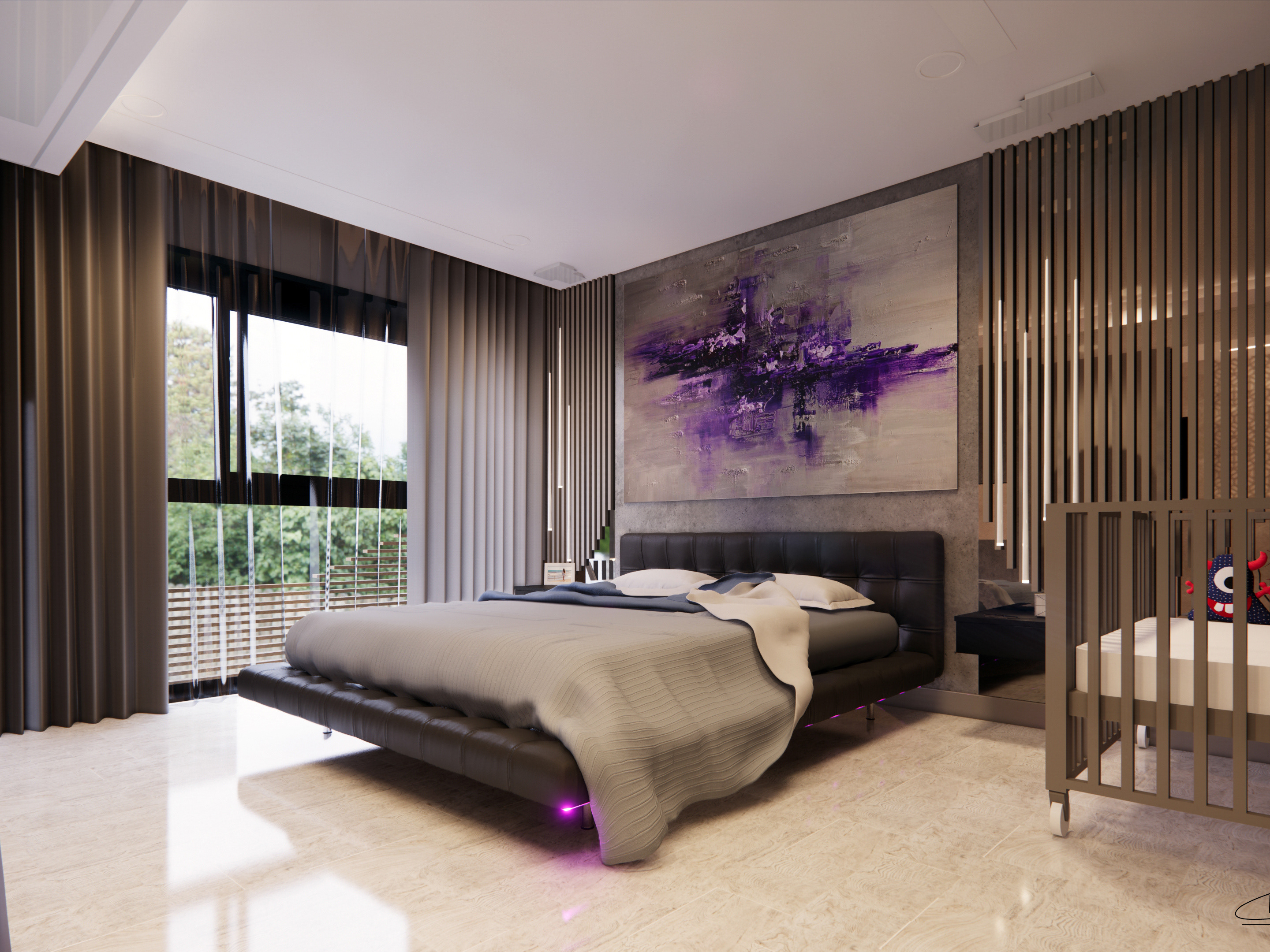
Family House Interior Design Project _ A.S.E. House
2022

